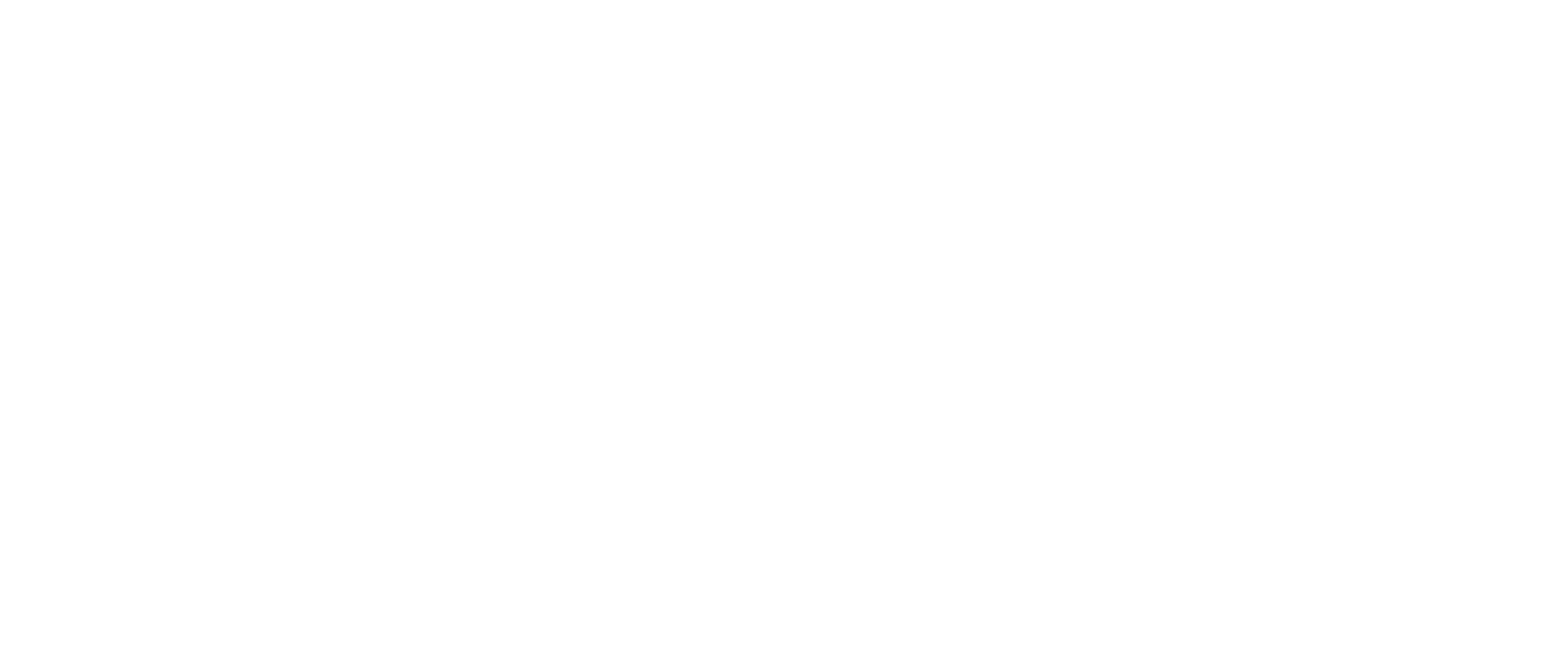Tweskard
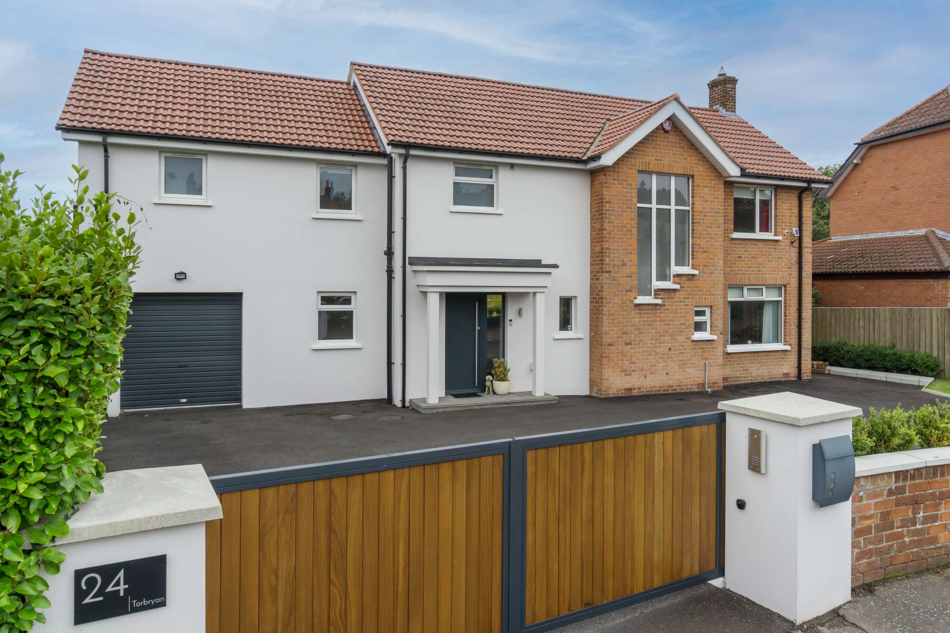
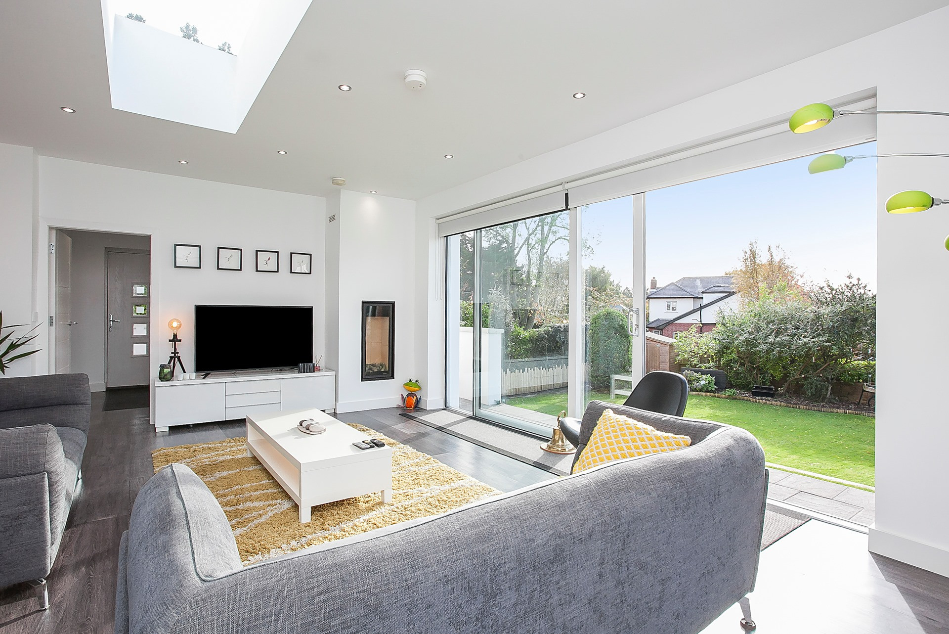
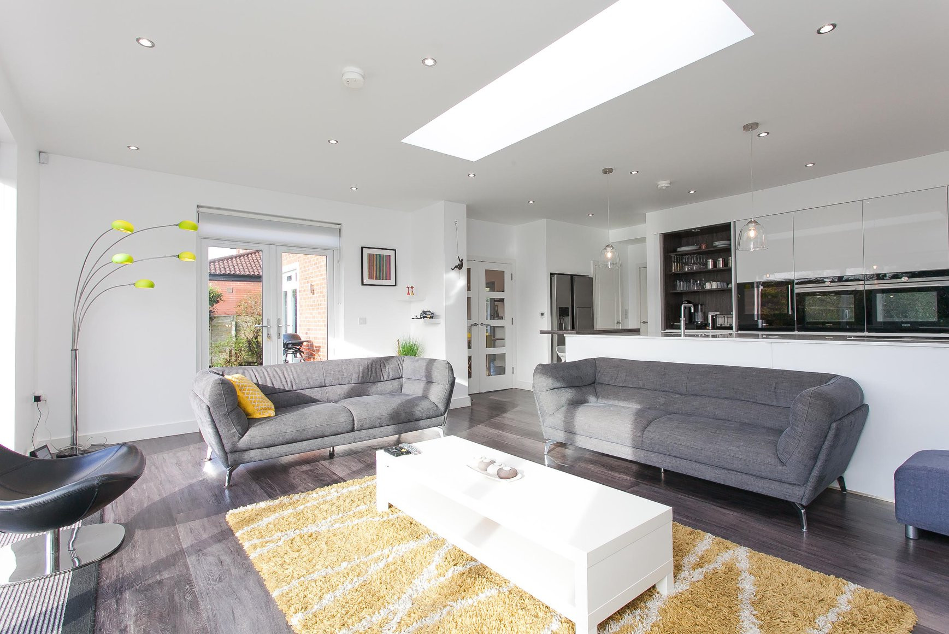
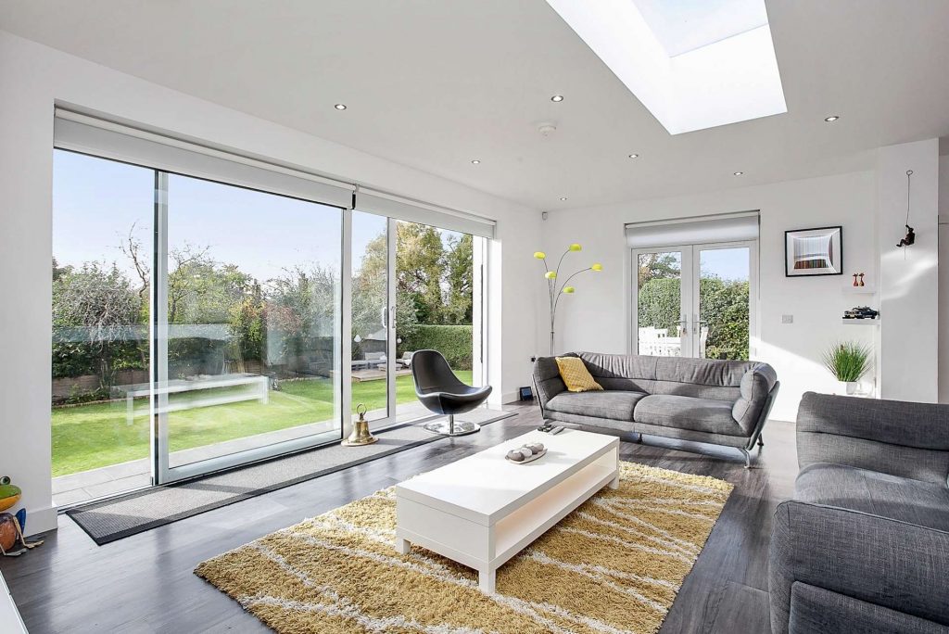
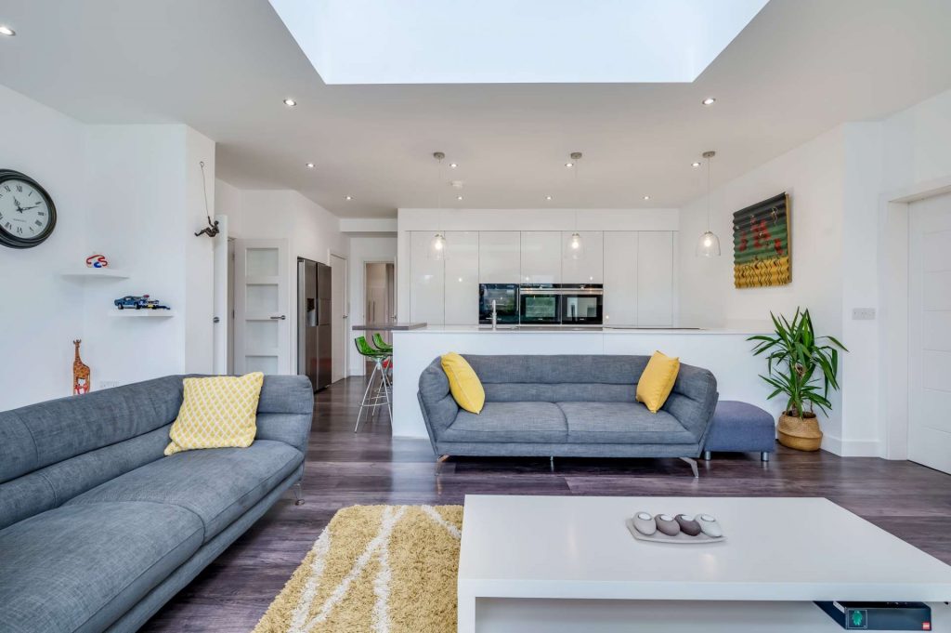
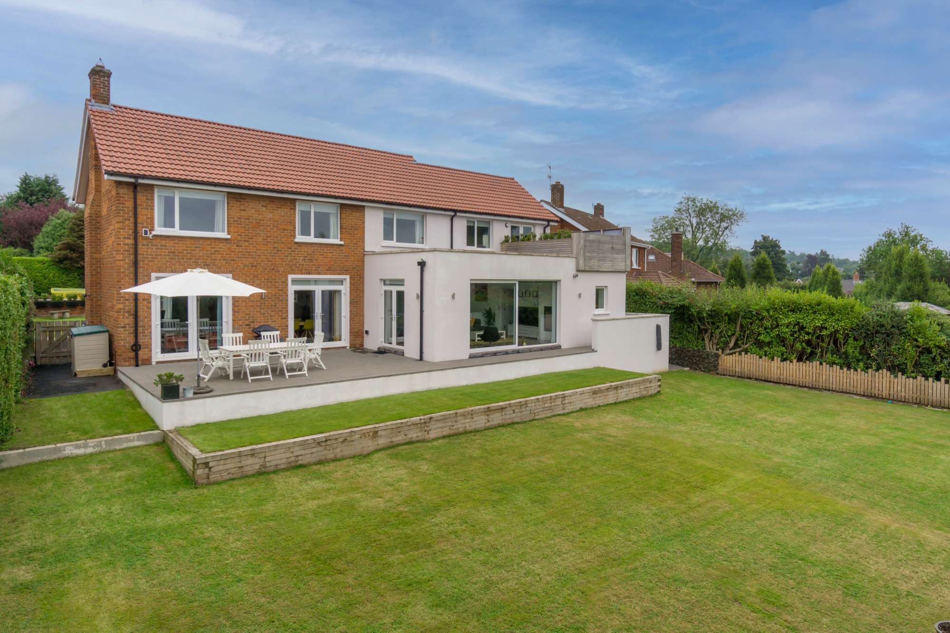
This is a 2 storey extension to the end of a detached house with a single storey projection to the rear, in the Belmont area of Belfast BT4.
The extension is both contemporary and simple in form. Harmonising with neighbouring properties it is a mixture of brick and rendered finish. A detached garage was demolished and re-incorporated as part of the new house. An additional master bedroom with en-suite was provided at first floor while the extension projects at the rear of the house to provide generous and light-filled kitchen/living/dining spaces overlooking a spacious and private south-facing garden. These spaces open onto an external terrace, while the single-storey roof allows a first-floor balcony off the new master bedroom. A privacy screen means there is no direct overlooking of any neighbouring properties.





